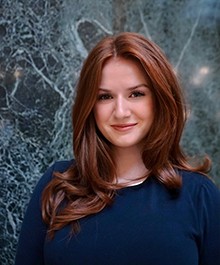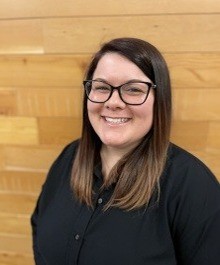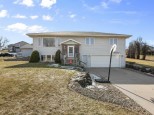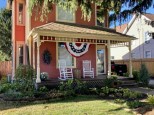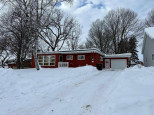WI > Dane > Mount Horeb > 1119 Temple Drive
Property Description for 1119 Temple Drive, Mount Horeb, WI 53572
Great ranch home with brand-new lower level on a quiet street. New roof, all new flooring (tile, carpet and luxury vinyl) and paint, modern kitchen and bath fixtures. New lower level includes full bathroom, bedroom and spacious rec room with electric fireplace. Make your own movie theater with pre-wired area for wall-mounted TV. Primary bedroom on main level includes walk-in closet with your own full bath. Stained wood deck off patio door. Location is a low-traffic street. Close to the Village main street, schools, Stewart Park, Donald County Park and so much more. Home is a zero lot lined duplex. Enjoy no condo fees and the pride of home ownership!
- Finished Square Feet: 1,752
- Finished Above Ground Square Feet: 1,024
- Waterfront:
- Building Type: 1 story, 1/2 duplex
- Subdivision:
- County: Dane
- Lot Acres: 0.13
- Elementary School: Mount Horeb
- Middle School: Mount Horeb
- High School: Mount Horeb
- Property Type: Single Family
- Estimated Age: 2010
- Garage: 2 car, Attached, Opener inc.
- Basement: Full, Full Size Windows/Exposed, Partially finished, Poured Concrete Foundation, Sump Pump
- Style: Ranch
- MLS #: 1962221
- Taxes: $5,168
- Master Bedroom: 12x12
- Bedroom #2: 10x11
- Bedroom #3: 9x12
- Family Room: 25x17
- Kitchen: 10x10
- Living/Grt Rm: 17x12
- Dining Area: 10x10
Similar Properties
There are currently no similar properties for sale in this area. But, you can expand your search options using the button below.
























